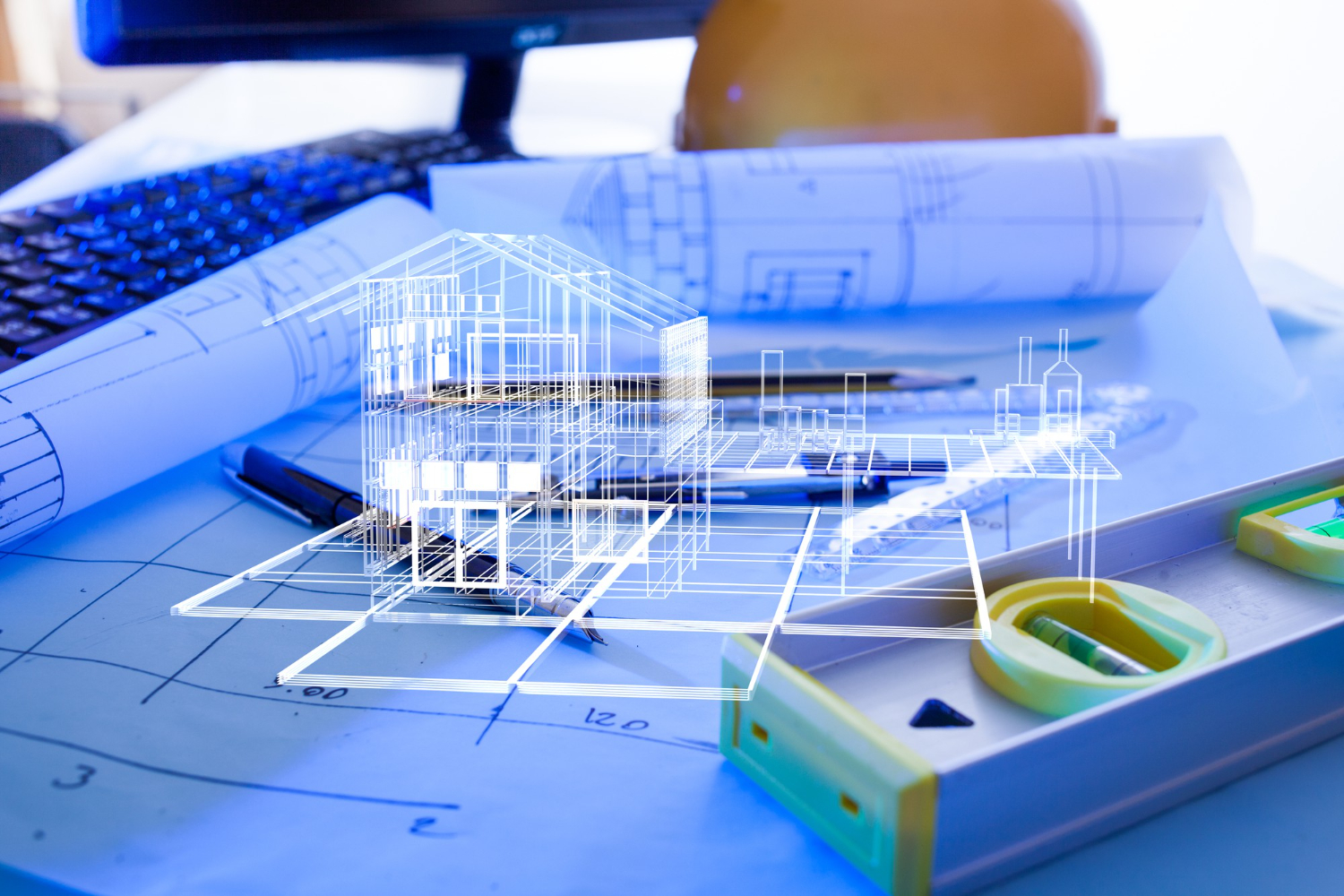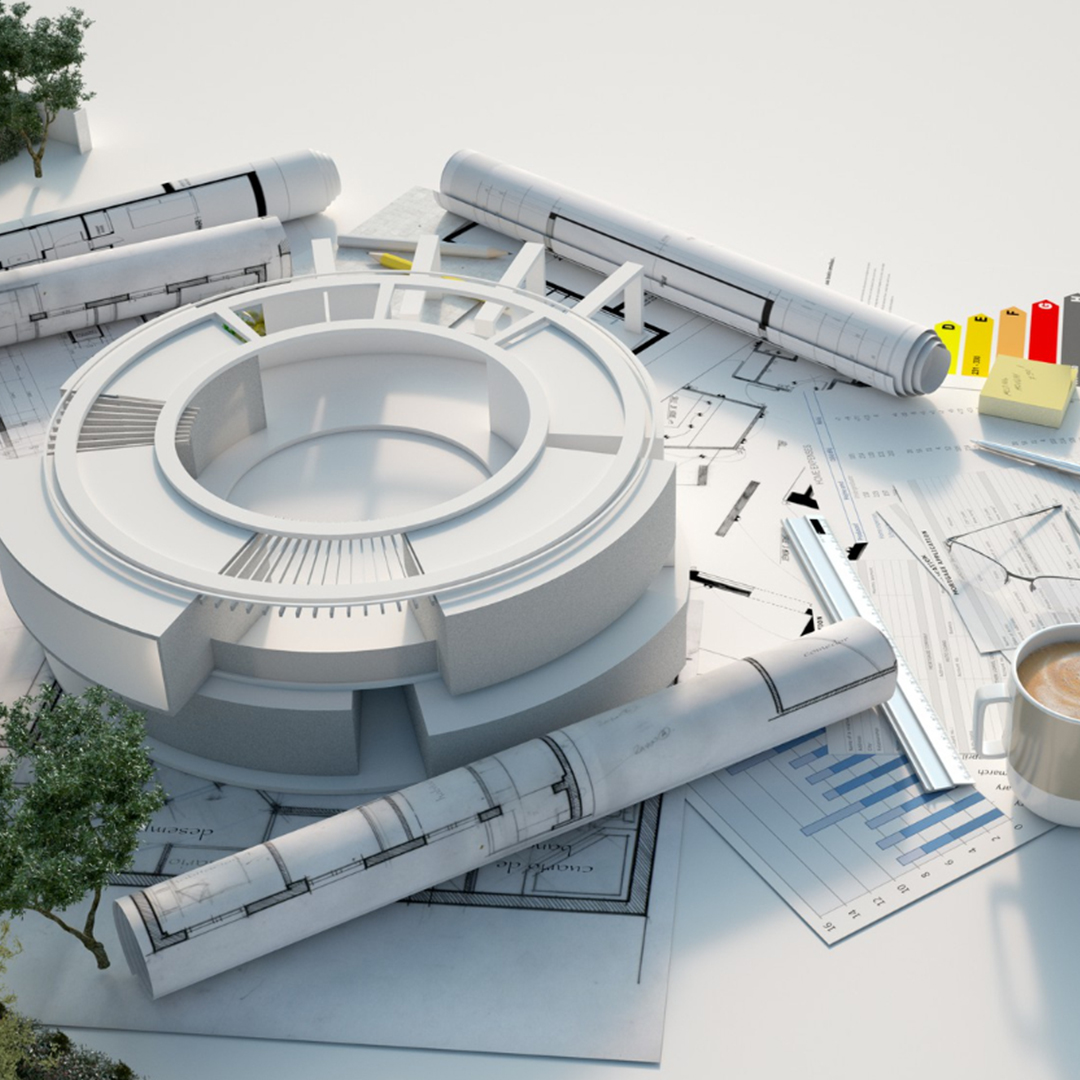


AutoCAD is the most prominent Computer Aided Design (CAD) software among all well-known projects creating software which helps professionals to outline structures or items without drawing up planning physically.

AutoCAD 3D is very well-known Computer Aided Design (CAD) software for creating projects to help professionals to plan 3D structures, items or architectural examples.

The main objective of this course is to train the students about the elementary information significant for making three dimensional models in different fields. Learners will learn all CAD essentials and the abilities to change 2D Drawings to 3D drawings.



Autocad makes amazing plans and speed up documentation work with lucrative tools. It has multiple in-build tools to help experts, planners or designers chip away at individual tasks. It aids one with designing drawings in which they can work with accurate estimations and precision.

3D designs are always favorable for clients, professionals and designers on the opinions they offer multiple choices over the traditional 2D outline. Hence, learning 3D CAD is very essential and AutoCAD is one of the best operated 3D CAD part for any business. It has multiple in-build tools to help experts, planners or designers chip away at individual activities or tasks. It aids one with designing drawings in which they can work with accurate estimations and precision.

CADD Centre will help you to ace the associated features of AutoCAD 2D:

Creation of 2D drawings.

Adjustments utilizing altering instruments.

Layer administration.

Dimensioning.

Hatching.

Using parametric limitations.

Create and oversee sections.

Administer extrinsic references.

Plotting.
CADD Centre will help you to ace the associated features of AutoCAD 3D:

Surface Designing.

Solid Designing.

Mesh Primitives.

Working with contraptions.

Altering 3d segments.

Implementing materials.

Cameras.

Brightness and Contrasts.

Mastering renditions.

After finishing this course, you will have the capacity to

Navigate through the interface easily.

Use the key elements and accuracy drafting devices in AutoCAD to create precise specialized drawings.

Present drawings in a comprehensive and perceivably fascinating way.

Create very precise 2D drawings in shorter duration.
After finishing this course, you will have the capacity to -

Navigate through the interface easily.

Use the essential elements and accuracy drafting devices in AutoCAD to create precise specialized drawings.

Create appealing outlines in 3D environment.

Take practical yields for presentation.
