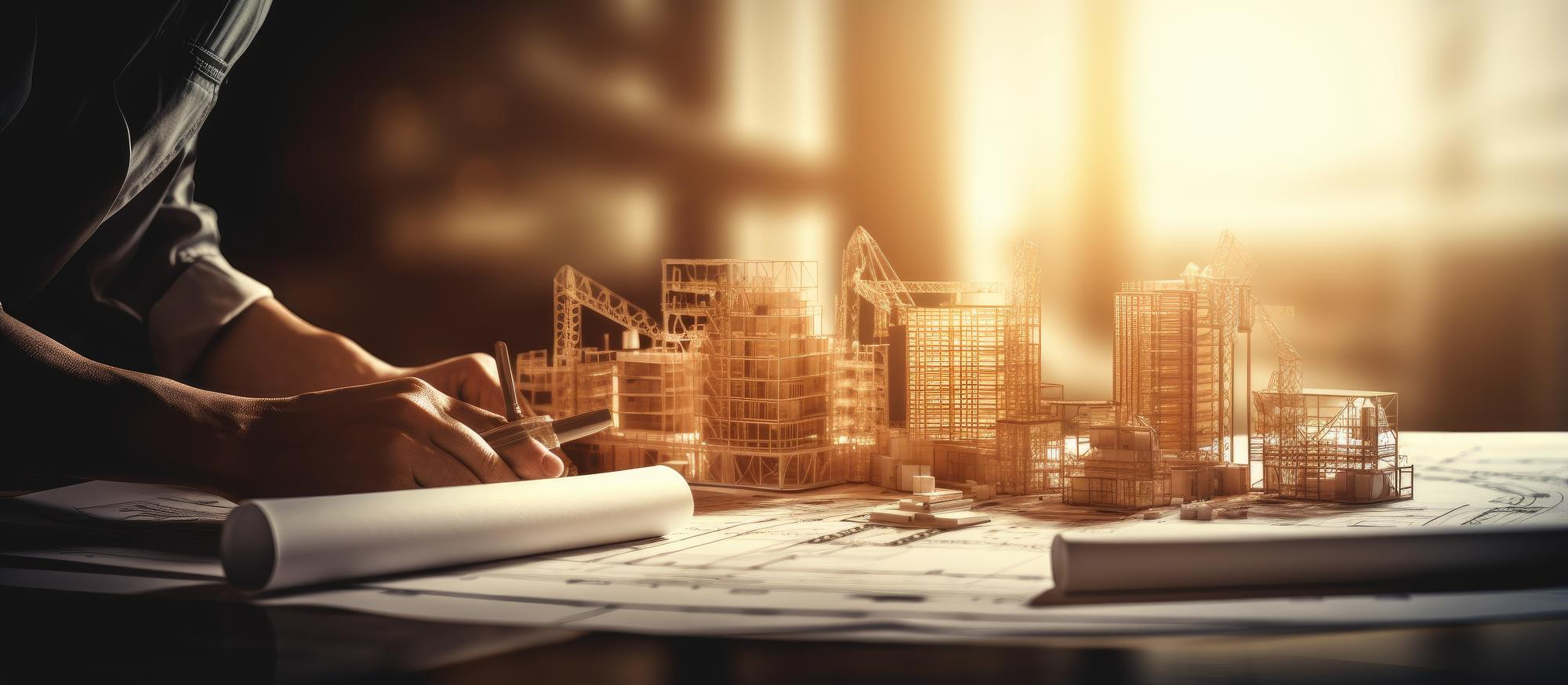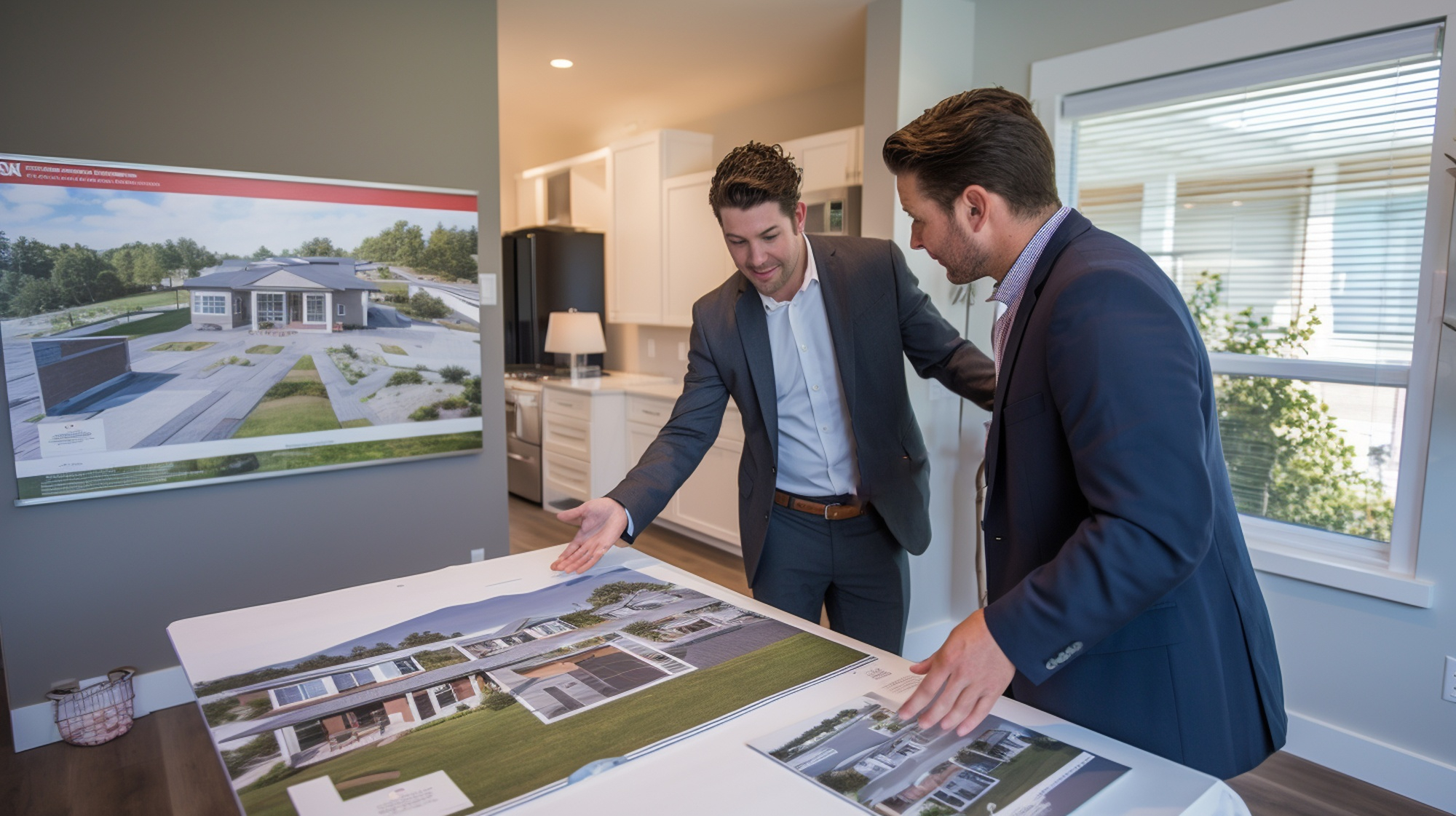
Masters Certificate In Building Design


Building design is the process of creating plans, drawings, and models of a building, with the goal of creating safe, functional, and aesthetically pleasing structures. It requires exposure in architecture, engineering, and construction. The certification courses offered under the Master Certificate program in Building Design introduces students to the principles and practices of designing buildings, and trains them in using CAD tools to design, visualise, and analyse various types of structures using finite element analysis for safety and functionality.



The Master Certificate program trains students in tapping the capabilities of popular CAD tools for designing, analysing, and optimising building structures for performance and safety. The key areas of training offered in the certificate programs are:

Structural Analysis

Structural Design

Building Performance

Visualization

As the demand for sustainable and energy-efficient buildings continues to grow, building engineers who are trained and certified in the areas of building design, visualisation, structural design, safety, among others will have even more opportunities. Career prospects for building design engineers include roles in architecture and engineering firms, construction companies, and consulting firms. The jobs usually involve designing and analysing building structures for safety and efficiency. Some of the career prospects for students and professionals who have completed a Master level certificate program include:

CAD Draftsman

Structural Design Engineer

Detailing Engineer

BIM Modeller

Senior Draftsman (Steel Structures)

Site Engineer

Project Manager

CADD Centre offers the following Master Certificate courses in Building Design in different combinations of CAD tools:

Proficient in AutoCAD + Proficient in ETABS
